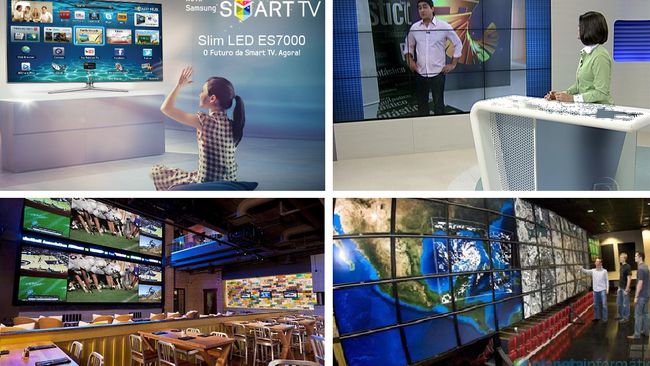To simplify the understanding of the project I can make it clear that the same idea will be used for any kind of clinic, hospital, outpatient clinic or medical area, as well as for children, adolescents, young people, adults and the elderly, both men and women.
The main idea is to make each area of the hospital used to make the patient forget that he is inside a hospital, making him feel in another environment, another place, another country or even in his house, in his garden or With your pet (through external cameras).
All the medical areas have a smell, an architecture, an atmosphere, a climate and many other characteristics in common and it is precisely these characteristics that will be modified, creating a more personal environment for each patient and companion inside not only during the first 10 minutes but all the time they are there causing such a strong visual impact in the first 10 minutes that it will really make you forget what a hospital is.
How this will be done in an initial and simplified way: All parking and outside area will be normal, nothing will be changed. When the person opens the door to enter will have the great visual impact because the reception will be the stage of a television news (like the photo) and all the nearby walls will be passing movies about nature. The reception armchairs will have headphone jacks where the person will fit the phone to the input of the TV of your choice (among the 6 50 "TVs in front of you.) A message will appear on all TVs at the same time" Room 05 "and programming will continue.
In each corridor we will have big colored banners with children's or feminine themes (in this hospital) on subjects or cartoons very present. Each door will be covered by a garden banner (for women) or domestic animals (for children).
Each office will have a 50 "TV with nature channels or cartoons so that the patient can forget that he is in a consultation or an examination, totally diverting his focus.
If it is necessary for the patient to be hospitalized for surgery or treatment he will have a TV where he can choose his schedule and the family of the same can make available the address of the site so that he can watch via internet what is happening in his house through several Cameras. This situation should also keep the patient's study somehow. Patients who can exercise will have virtual reality glasses at their disposal, as well as treadmills and gym equipment. Children will have playground and women will take aerobic classes.
For children there may be available dozens of toys or a small playground in your private room.
In almost every location you will also be able to see a collection of funny animal clips straight from youtube, which will bring lots of laughter and brighten the mood.
Each area of each medical center should be organized depending on the hospital audience as the male audience tends to be interested in sports, football, video games or TV news. The distribution of literature, whether newspapers, magazines, comics or books should also be analyzed with great attention.
This is the basic idea of the article, and should be implemented according to each hospital, each public, each budget, and can put extra people to care for patients (including costumed to take care of children).
Each area should be used with as much material as possible but only inside the building. There must be a visual impact when entering the building and this should start at the reception of the building.
A site and a separate area of the hospital can be created specially to get more visitors (patients).
The idea is very simple and just have a significant investment in Led TVs (from 20" to 60") and internet. The larger the number of TVs, the more immersed will be the patient, forgetting the hospital architecture and the true reality. No special training is required because the person himself will manage his virtual reality without the need for special glasses, computers, soundproof rooms, etc. Any office waiting room or administrative organization may use the same technology on a reduced scale because of the space that will be needed.
